Neon Mall of Pafos: Preparing for expansion (pics)
08:12 - 17 August 2023
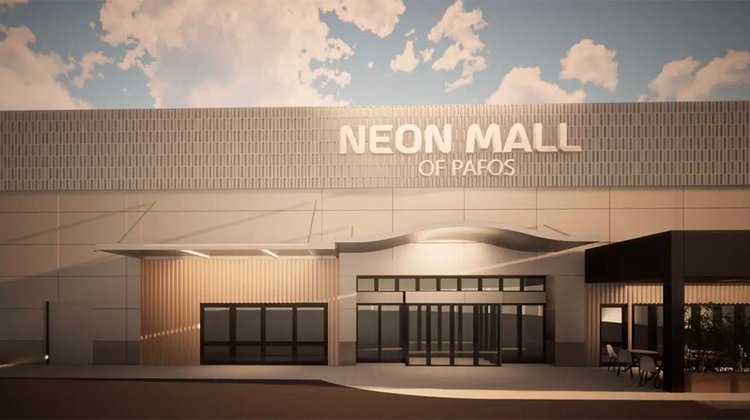
The Neon Mall of Pafos, which is housed in The Paphos Mall (former Orphanides supermarket), is undergoing additions, conversions, interior changes and expansion that will lead to a new building.

An application has been submitted to the Department of the Environment for a planning permit for additions/conversions and expansion of an existing department store (SuperHome Center), as well as the addition of offices on the first and second floors of the shopping centre, which is located in a block, in the parish Ayios Theodoros, in the Municipality of Paphos.
The new Paphos shopping centre has been operating since the end of last January.
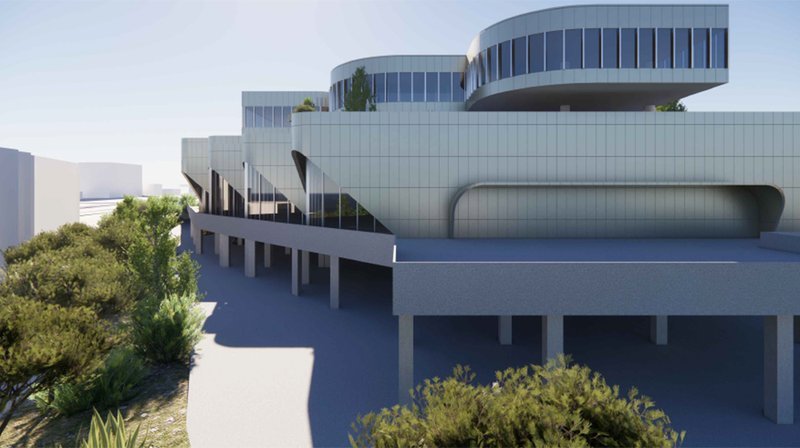
What does the expansion include?
Cutsofiar Enterprises Ltd. submitted the environmental study to the Environmental Authority, which approved the expansion under certain conditions.
According to the submitted report, at this stage, the proposed development is mainly an extension of the existing permitted building and internal changes to join the extension with a new building.
In more detail, the proposed project/development consists of:
Shopping centre building: The existing building, which is being used, has secured a planning permit and a building permit from the Municipality of Paphos. This building consists of a supermarket (Lidl), a store (Do It Yourself (DIY) - Super Home Center), a clothing store (KIABI), a sportswear store (Cosmos Sport), a telecommunications store (CYTA), a cafeteria (Sidamo), and also shared sanitary facilities and underground parking.
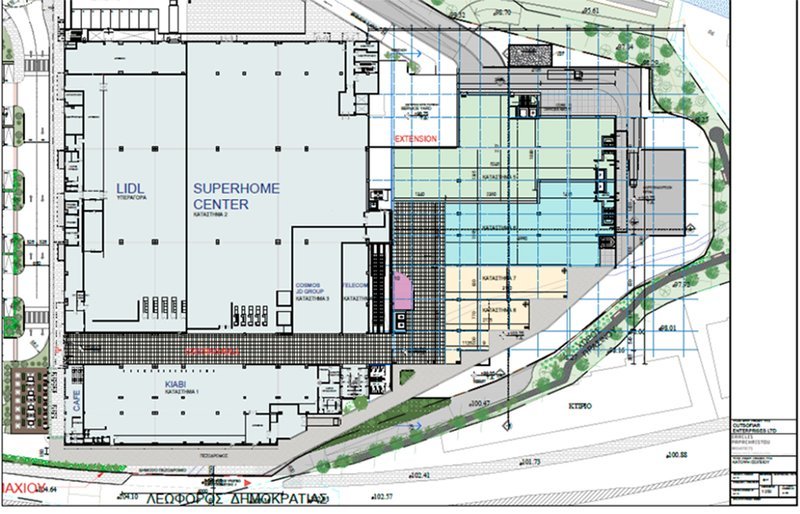
Department store and office building: The proposed new building is an extension of the existing building that will be joined internally. It will consist of a basement, ground floor, mezzanine and two floors. The basement will include parking spaces, warehouses, a reception area, four small shops and sanitary facilities. On the ground floor there will be four shops with a mezzanine and sanitary facilities. The mezzanine of two of the four stores on the ground floor will include a kitchen, sanitary facilities and showers. The first floor will have a cafeteria, a gym, offices and eight restrooms. It is noted that the cafeteria and the gym will be used exclusively by office workers. Finally, the second floor will have offices, eight toilets, and a circulation area.
Parking spaces: The development will have a total of 563 parking spaces, which are allocated as follows: 273 on the ground floor north side, 194 in the closed basement of the existing building, and 96 in the open basement of the new proposed building.
Configuration of entrance/exit and creation of a roundabout: This upgrade concerns the configuration of the northern entrance/exit, from the northern bypass road of Yeroskipou, with the creation of a triangular island for safer access for vehicles and pedestrians. At a distance of 50 meters from the entrance, a roundabout will also be constructed to facilitate road traffic.
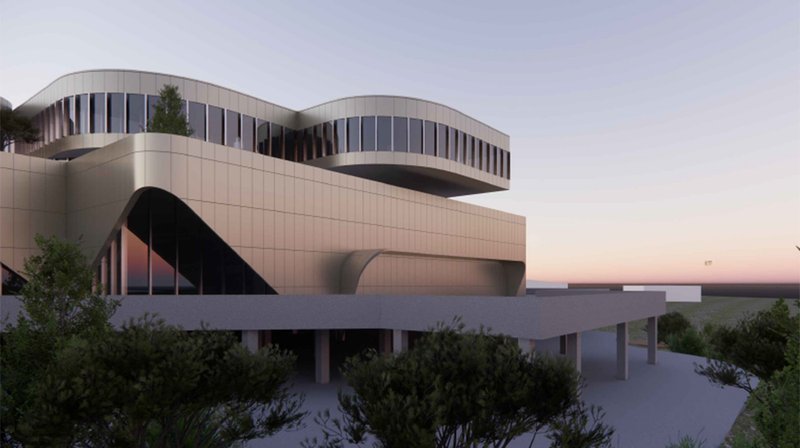
The proposed development also includes the construction of a new entrance, west of the proposed development, via Dimokratias Avenue to access the underground car park. An auxiliary lane, 40 meters long, will be built on Demokratias Avenue and then an internal access ramp, 80 meters long, will be built to the underground parking area.
The area of the proposed plot amounts to 45,144 sq.m. However, the net area of the lot that will be used for the development in question, after the separation with the part of the existing building of the McDonalds restaurant, green space and the northern Yeroskipou bypass, amounts to 28,630 sq.m. It is also pointed out that in the immediate study area of the proposed project, there will be no additional sealing of the soil in relation to the existing building, underground and outdoor asphalt parking spaces.
The history
The development in question, i.e. the shopping centre Neon Mall of Pafos, is located in the southern part of the block, in the parish of Ayios Theodoros, of the Municipality of Pafos, where the McDonalds restaurant is situated in the north.
More specifically, the development is located south of the northern Yeroskipou bypass and east of Dimokratias Avenue, northeast of the roundabout and the "Stelios Kyriakides" Stadium ("Paphiakos" Stadium). In addition, it is located north of the Royal Artemis Medical Center and Ayios Theodoros Gymnasium, west of the Paphos wholesale market and southeast of the Alfamega hypermarket.
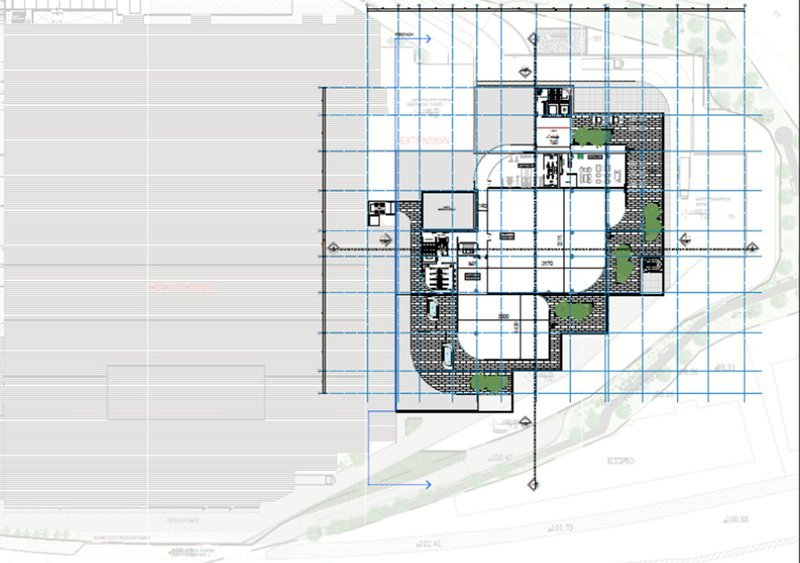
The existing shopping centre during its operation, which began in 2008, included a hypermarket, twelve shops, a cafeteria, auxiliary and common areas, warehouses and 812 parking spaces. The existing shopping centre in question on 8 June 2022 secured a planning permit and on 8 August 2022 a building permit for additions / conversions to an existing building, change of use of a supermarket section to a Do It Yourself store ((DIY)- Super Home Center) and department to a store and supermarket (Lidl), change of use of cafeteria to store and integration with other stores, change of use of store to cafeteria.
Architectural designs: Eraclis Papachristou Architects
(Source: InBusinessNews)
