Property Gallery to construct €22m office and commercial development in Limassol
08:36 - 20 November 2024
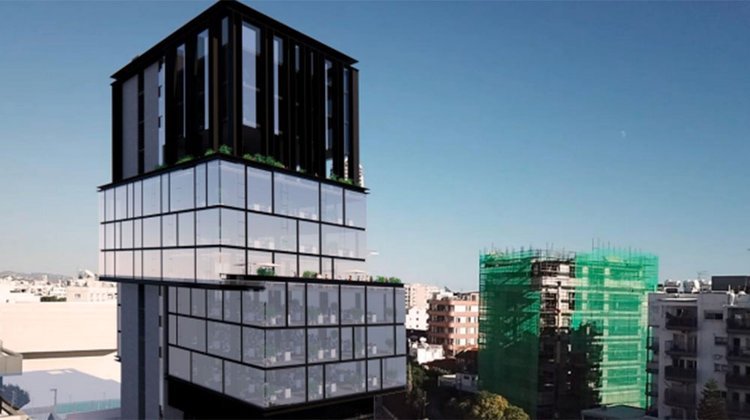
The site where the Curium Palace Hotel, a boutique hotel that used to dominate Limassol’s Lord Byron Avenue, is being developed for a completely different use.
The Environmental Department of Environment is evaluating an impact assessment study for the construction and operation of a €22 million mixed development for office and commercial use by Property Gallery on the plot, which is located within the administrative boundaries of the Municipality of Limassol, in the Neapolis area.
According to information available on the Land Registry’s website, the total area of the proposed development area amounts to 3,339 sq.m.
It is recalled that the four-star hotel, Curium Palace Hotel, which was located near the archaeological museum of Limassol, was demolished in June 2023.
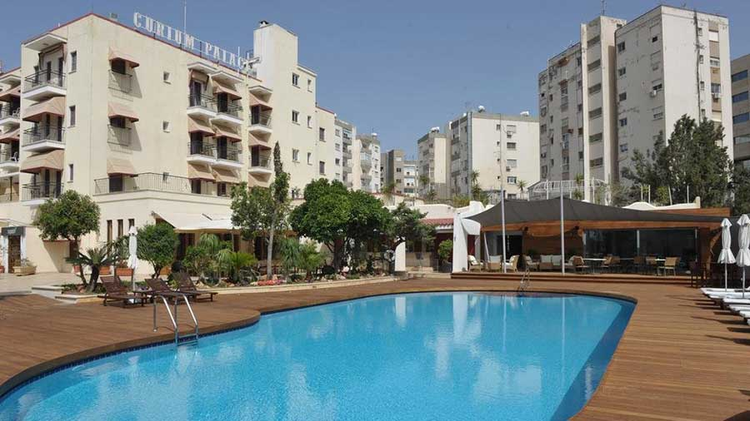
As noted in the environmental study, there was a hotel in the development area, most of which has been demolished, while during the site visit of the evaluation team, a building was identified, an EAC substation which will be demolished at a later stage.
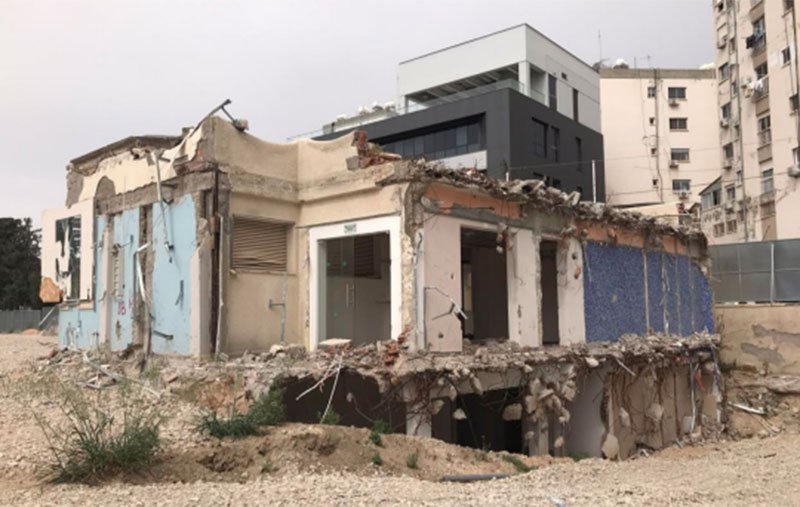
What will the new nine-story building include?
According to the architects of the proposed project, construction works are expected to begin with the receipt of the relevant permits and be completed 30 months after the start of the construction works, with the estimated cost amounting to approximately €22 million.
The proposed development concerns the construction of a mixed development (commercial and office use), consisting of a ground floor, a mezzanine, a mechanical floor, nine above-ground levels for office use, a roof garden and a basement level.
According to the architects of the project, a building area of 6,075 sq.m. is proposed for office use and 210 sq.m. for commercial use, as well as a coverage area of 1,204 sq.m., while the proposed height of the building is approximately 54 meters.
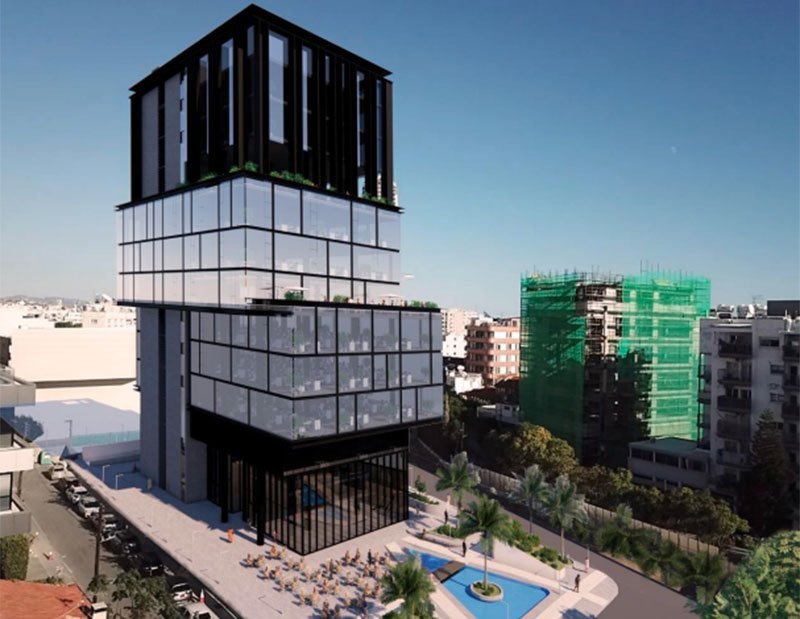
In addition, the proposed development will include 103 parking spaces, of which four are reserved for people with disabilities. In more detail, the parking spaces will be distributed on the basement (79 parking spaces) and ground floor (24 parking spaces) levels. The development also has five bicycle parking spaces.
The project is designed to leave the minimum possible footprint in the development area. Besides, the volume of the building is ‘broken up’ in two places to create green spaces at a high level, thus creating quality spaces for the staff.
The proposed development includes, among other things, retail shops, offices from the first to sixth floors, an open space with a garden on the seventh floor, offices on the eighth and ninth floors, and a roof garden.
It is noted that there are two points for vehicular accesses to/from the development site, which lead to the parking areas. The vehicular accesses are located to the south and north of the development on Kaningos and Z. Sozou streets. During the operation of the proposed project, approximately 500 people are expected be employed there, while the estimated number of visitors per day is 40 people.
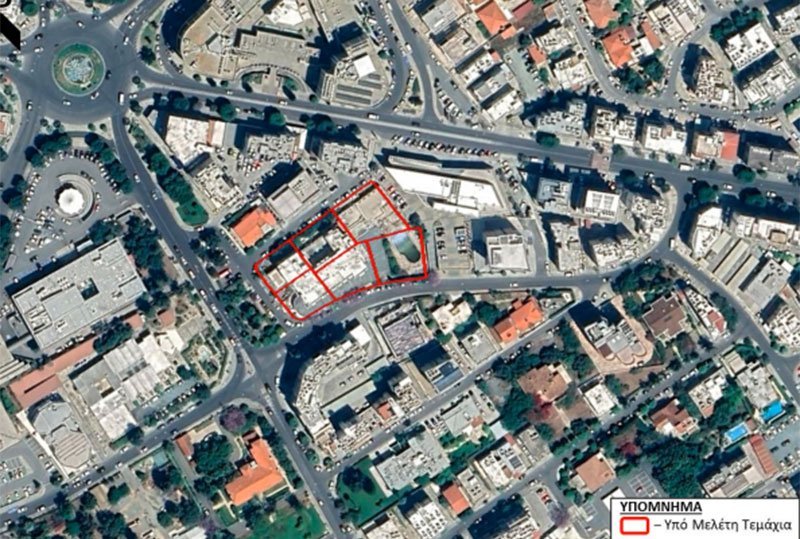
The project aims to enrich and improve the built environment of the area, as well as to create business activity with the socio-economic benefits that this entails (jobs, income, etc.). At the same time, with its implementation, the project will upgrade the condition and aesthetics of the development area.
(Source: InBusinessNews)
