The Lighthouse: A modern-day landmark in Limassol
10:57 - 16 December 2024
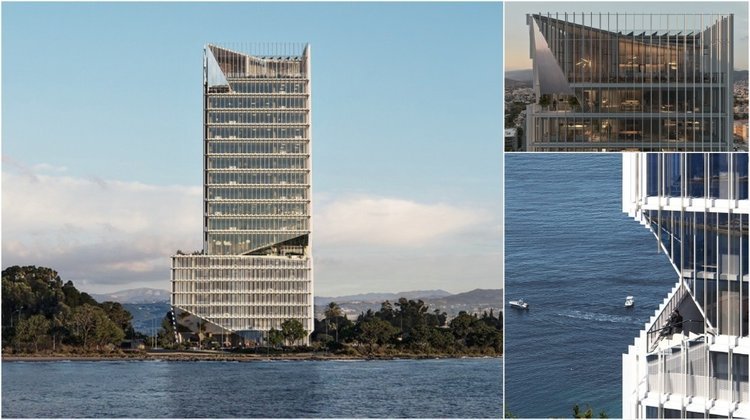
The latest project by the architectural firm E. Papachristou Architects LLC, The Lighthouse, is a contemporary and exclusively luxurious office development in the Tsiflikoudia area of Limassol.
Standing at a height of 81 metres, the impressive building will feature 19 floors in total. The first six floors, along with the basement, will be dedicated to private parking. The remaining 13 floors are designed to the highest standards for office use, complemented by all necessary support facilities such as shared spaces, a café, and a gym.
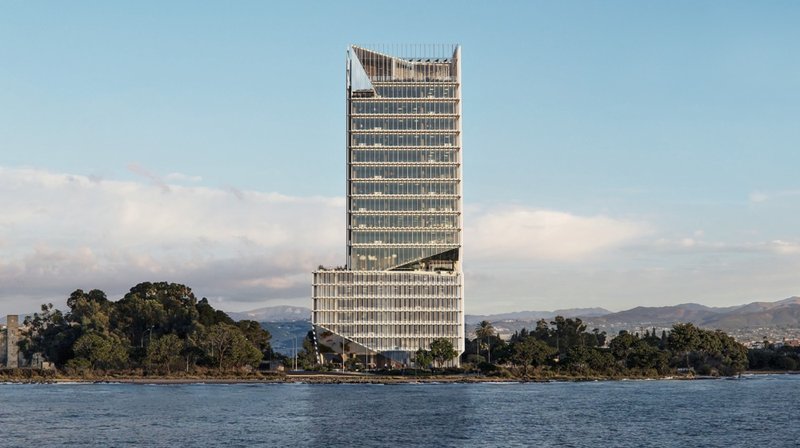
The development is located at the intersection of Alexandrias Street and Aktaia Odos, between the old and new ports, within the boundaries of the former industrial zone and just a short distance from the sea. This ambitious project integrates urban planning to create a private outdoor space open for public use, harmoniously linked to the surrounding public green areas. The proposed outdoor spaces aim to establish The Lighthouse as a new landmark for the area and a cornerstone for the future redevelopment of Aktaia Odos.
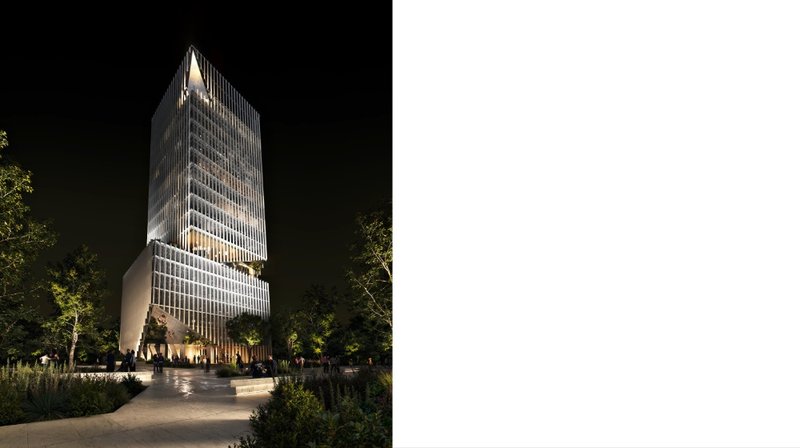
Architectural Approach
The primary architectural vision is to create a modern building that acts as a "Lighthouse", highlighting the area and its location at the site of a future roundabout, which is part of the public redevelopment plan. The building is distinguished by diagonal cutouts in its seemingly solid form, adorned with reflective surfaces.
© Animation by Beauty and The Bit for Eraclis Papachristou Architects
- The first cutout is located at the base of the building, creating a bold architectural gesture that enhances the central entrance, the plaza, and the outdoor area, ensuring a dynamic flow for pedestrians.
- The second prominent cutout is on the café level, exclusively for the building's users, oriented towards Limassol Marina. This space features a semi-outdoor amphitheatrical design.
- The building's crown is marked by a striking cutout on the top floor, where a unique meeting space is proposed.
Environmental Sustainability
The design focuses on energy efficiency and environmental protection through measures such as:
- Use of high-performance heating/cooling systems like heat pumps.
- Installation of photovoltaic systems for renewable energy production.
- Shading and louvre systems to reduce thermal radiation.
- Creation of green and semi-outdoor spaces.
- Development of a comprehensive waste management strategy.
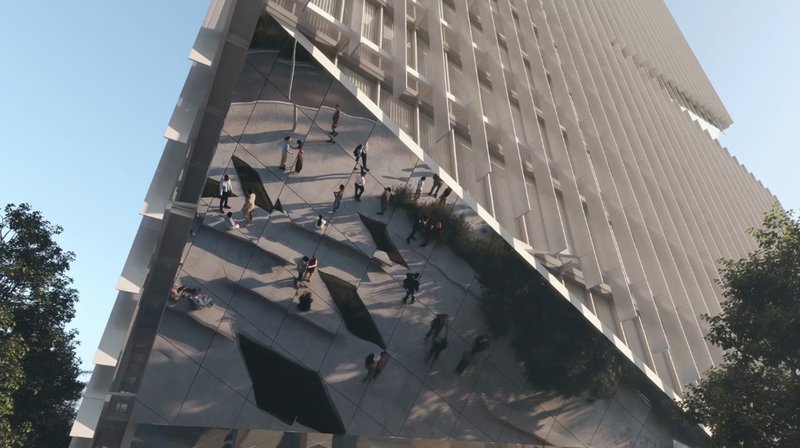
Public Integration
The public green space and private plaza will be accessible to both the public and the building’s users. Landscaping will incorporate native plants, and the design aligns seamlessly with the future redevelopment of Aktaia Odos, which includes pedestrian walkways, bicycle lanes, and bus lanes.
The Lighthouse, a project for the Uniteam Group of Companies, is a pioneering development that combines architectural innovation, sustainable development and the enhancement of urban life, setting new standards for Limassol and the wider region.
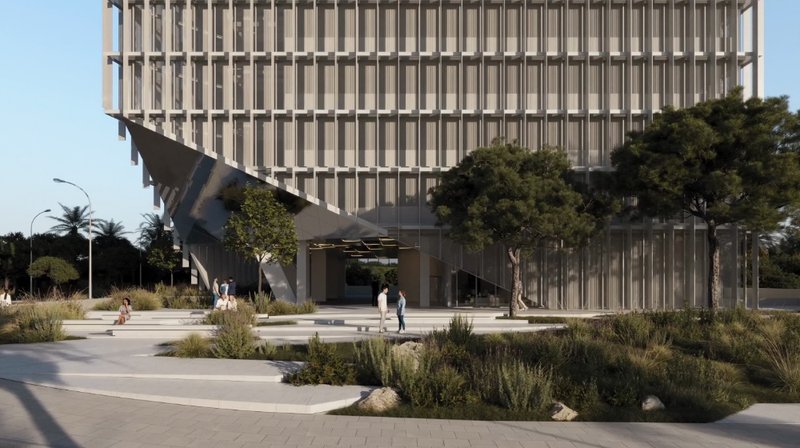
Architect Eraclis Papachristou: "The design embodies the essence of light and guidance"
Architect Eraclis Papachristou stated: “I see this building as a bold statement linking the two ports, acting as an intermediary, drawing deeply from the enduring symbolism and the very function of a lighthouse.
The design embodies the essence of light and guidance, with carefully crafted cuts and folds in the façade. These carved out voids are clad in reflective materials, creating dynamic visual effects that capture, that play with light, much as a lighthouse does.
This approach not only highlights the building’s purpose and significance to the area but, it also makes reference to its maritime surroundings in a meaningful and almost tangible manner.”
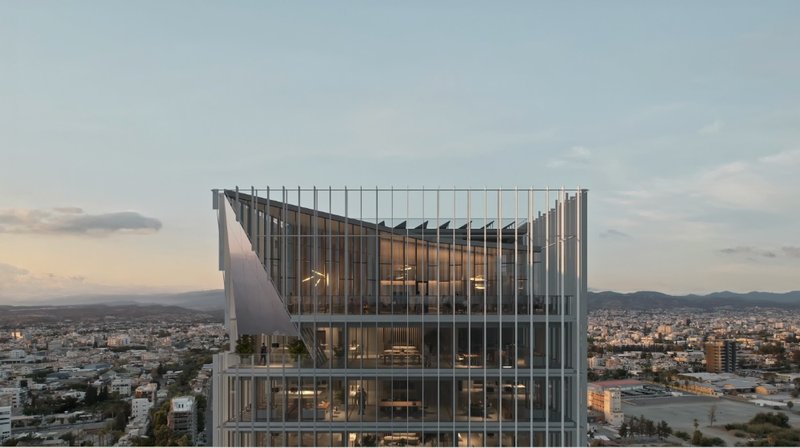
© Images by Beauty and The Bit for Eraclis Papachristou Architects
