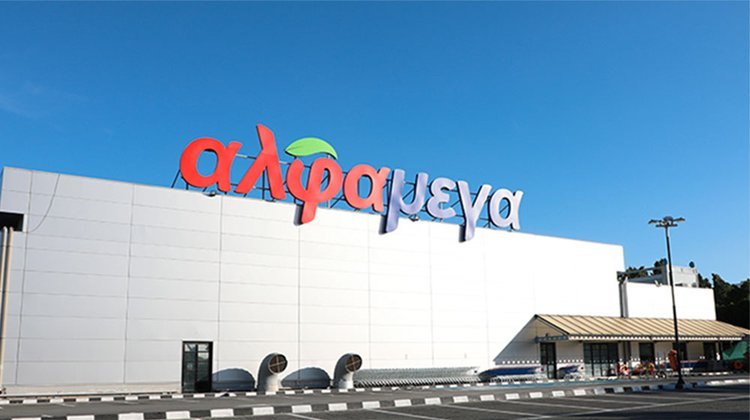New Alphamega Hypermarket in Engomi
09:01 - 13 June 2024

The Environment Department is reviewing a report on the construction of a mixed development for commercial and office use belonging to the C.A. Papaellinas Group planned for Engomi.
In an interview with InBusinessNews, in the context of “IN Business Forecasting 2024,” the CEO of Alphamega Hypermarkets, part of the C.A. Papaellinas Group, George Theodotou, referred to the chain's expansion plans, stressing that the goal is, among other things, to start work within 2024 construction of a new hypermarket in Engomi, which will be built on a piece of land opposite the existing Alphamega.
In this context, C.A. Papaellinas Group has proceeded to secure a piece of land near the existing Alphamega Hypermarket in Engomi, which belongs to the Holy Metropolis of Kykkos, with the aim of constructing new buildings.
According to the information report submitted to the Environment Authority in May, the proposed development concerns the construction of a mixed development, with commercial and office use, consisting of a basement, ground floor, mezzanine and an above ground level (1st floor).
According to the architectural study, a building area of 11,642.3 sq.m., with a coverage area of 12,135.51 sq.m. is proposed while the proposed height of the building is 9.5 meters.
Works to be completed within two years
The development plot falls within a block which is located within the administrative boundaries of the Municipality of Engomi, where the provisions of the Local Plan of Nicosia 2018 apply.
In more detail, the plot has an area of 33,711 sq.m. and is designated for commercial and office use.
It is placed in the most northwestern part of the defined special area, in a strategic position within the urban fabric, on the main avenue of Griva Digeni.
According to the architects of the proposed project, construction works are expected to begin with the receipt of the relevant permits and to be completed 24 months after the start of the construction works.
What will the mixed development include?
The list below shows the relative areas of the proposed development (including areas not included in the building area), for the different uses, according to the architects:
Alphamega Hypermarket (including storage/auxiliary and mechanical spaces
- Basement: 2,440 sq.m.
- Ground floor: 4,057 sq.m.
- Mezzanine 556 sq.m.
Shopping Centre (including storage/utility areas and parking areas)
- Underground parking: 13,120 sq.m.
- Shops: 170 sq.m.
- Auxiliary spaces in the basement: 2,530 sq.m.
- Shops on the ground floor: 2,781 sq.m.
- Restaurants and outdoor dining area on the ground floor: 943 sq.m.
- Auxiliary restaurant spaces on the mezzanine: 498 sq.m.
- Auxiliary shop areas on the mezzanine: 310 sq.m.
- Handling areas and other auxiliary areas: 2,110 sq.m.
Office use on the first floor
- Offices: 1,130 sq.m.
- Gym-spa: 206 sq.m.
- Auxiliary spaces: 168 sq.m.
In addition, the proposed development will include 640 parking spaces, of which 13 are designated for PWDs and 12 for PWDs.
Furthermore, 17 bicycle parking spaces are proposed. In more detail, the parking spaces will be distributed in the basement (379) and ground level (261).
The proposed project has been designed with a view to reducing the environmental impact during its construction and operation.
In more detail, a perimeter roof will be constructed to shade the glazing and landscaped areas of 6,950 sq.m. for additional shading.
Additionally, to reduce environmental impacts and more specifically to cover part of the energy needs of the development, photovoltaic panels will be installed, which are expected to cover at least 25% of the energy needs of the proposed development.
The proposed mixed development will include a hypermarket and shops with ancillary uses such as restaurants/cafes as well as offices with ancillary uses such as gym space.
During the operation of the proposed project, approximately 140 people are expected to work, while the estimated number of visitors per day will be 13,000 people.
(Source: InBusinessNews)

