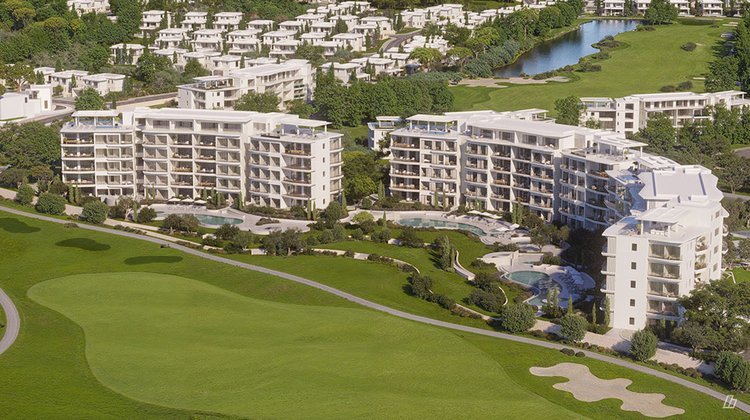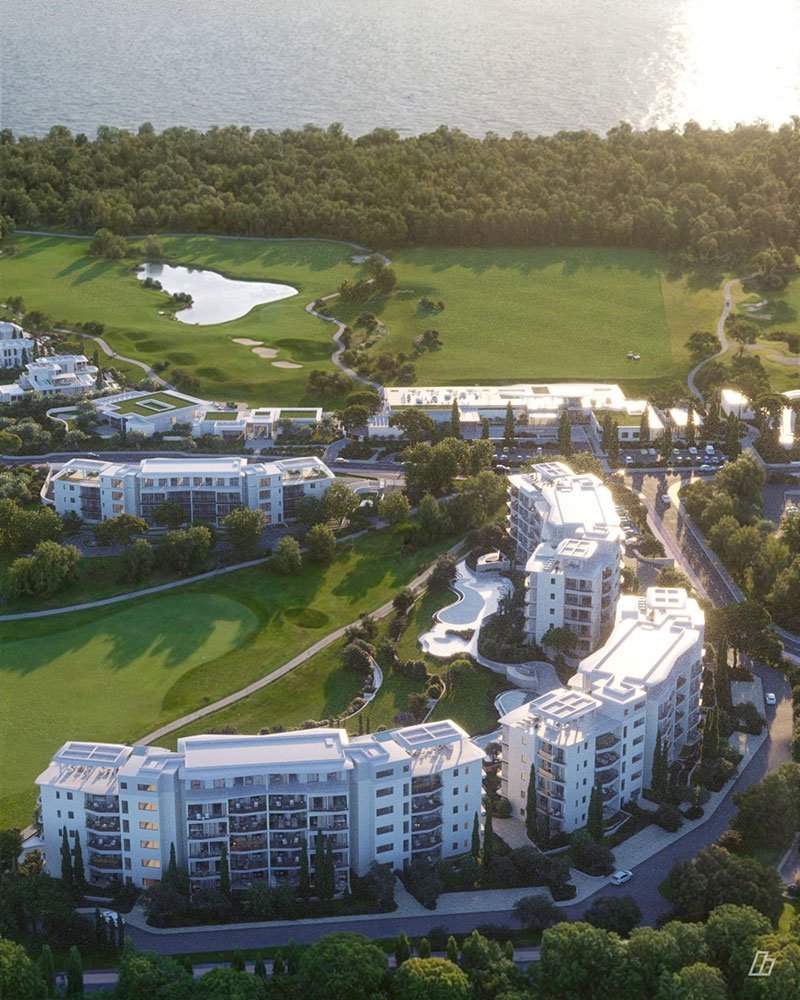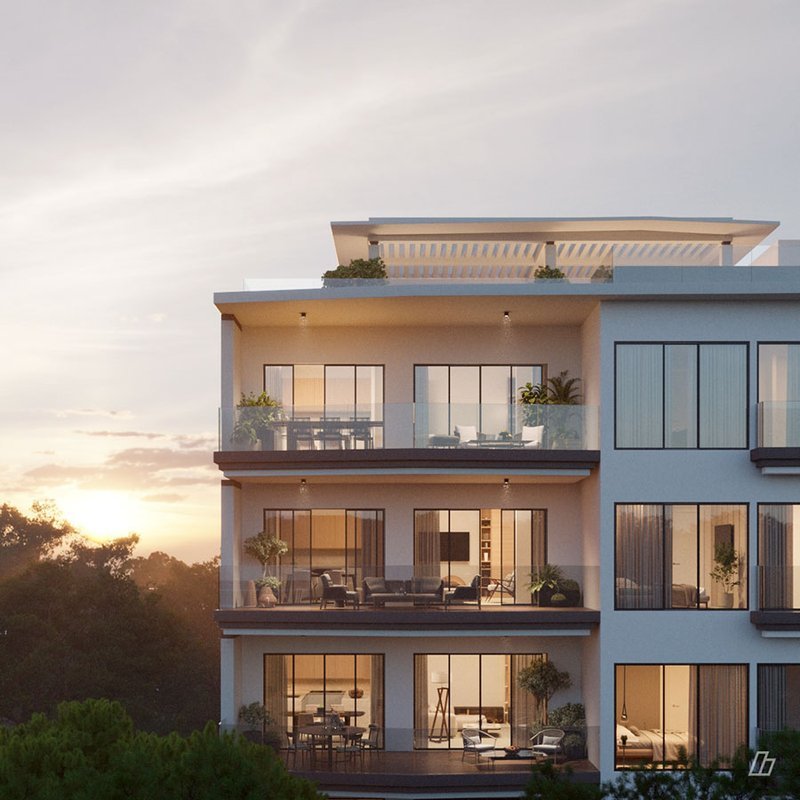Limassol Greens Golf Resort: Greenlight for integrated golf resort’s 'Starlings' residential development
08:51 - 10 July 2024

The Department of Environment has approved the construction and operation of ‘Starlings’ apartments at the under construction Limassol Greens Golf Resort.
Limassol Greens is considered to be a pillar of development for Limassol, as well as more broadly for all of Cyprus.
It is the first multi-thematic Golf Resort and is considered to be unique due to the fact that it is geographically located within the city and surrounded by the most significant new developments of the greater Limassol area.
It should be recalled that the grand project is being developed by Lanitis Golf Public Co. Ltd, which is owned by the Lanitis Group, and a Maltese investment consortium.

The project, which is being built in the Tserkezoi area, is located just five minutes from Lady's Mile and is bordered to the south by the Asomatos Forest and the Akrotiri Salt Flats.
It combines stately villas, maisonettes and apartments and a golf course with a modern clubhouse, leisure and wellness facilities, all immersed in lush green gardens.
Limassol Greens was designed and implemented on an area of 1.4 million sq.m. in west Limassol, to be an ideal destination that will combine everything without compromise.
The ‘Starlings’ housing development
The proposed project, which has secured environmental approval, concerns the construction and operation of an organised residential development called ‘Starlings,’ within Plot B at the under construction Limassol Greens Golf Resort.
It is clarified that Plot B forms part of the Limassol Greens Golf Resort development.
The said project is included in an approved and licensed master plan and consolidated-updated Environmental Impact Assessment Study (EIA) on implementation of a golf course and a water supply study for development of Lanitis Farm Golf in Fassouri Limassol, with the relevant Environmental Authority opinion dated 16 September, 2011.
It is noted that the policy for the licensing of golf courses in Cyprus is governed by relevant decisions of the Council of Ministers.

What will the project encompass?
As stated in the environmental assessment, the project will include three identical buildings of six floors (ground floor and five floors) and one basement level and will be surrounded by an internal road network, outdoor landscaping including swimming pools and playgrounds, and outdoor parking areas
More specifically, each building will consist of 42 residential units (two- and three-bedroom apartments) between the ground floor and the fifth floor, while the basement will have 42 private storage spaces, 29 vehicle parking spaces and two motorcycle parking spaces. The proposed development is estimated to house 414 people.
The population of the residential development under study is approximately 13% of the total estimated population of the 'Limassol Greens Golf Resort' development. The height of each building will reach approximately 22 meters and its area will total approximately 8,021 sq.m., including the basement.
Each building will have its own swimming pools (two in total, including one for children), a sanitary area with showers and changing rooms and a playground.
The areas in question will be accessible by all residents/tenants of the development and will be surrounded by green areas, pedestrian walkways, areas for sunbeds, etc.
All pools (excluding children's) will have an area of 190 sq.m. each and an average depth of 1.2 m.
The children's pools will have an area of 10 sq.m. each and a depth of 0.3 m. The green spaces will occupy a total area of 13,090 sq.m. approximately and will be planted with natural Bermuda-type turf and Mediterranean xerophytic plants.
Access to the three buildings will be via an internal road network. The development will also include 64 outdoor parking spaces, of which 60 are covered and four uncovered, on an area of 1,688 m2 in the north-west part of the development.
The buildings will occupy 11.5% of the total area of the plot (2,927 sq.m.), the internal road network and outdoor parking areas will occupy 18.4% (4,663 sq.m.), the area previously housing a photovoltaic park which has been removed will become additional green spaces, which will cover 6.6% (1,688 sq.m.), while the largest percentage of the plot (63.5%) will be covered by landscaped green spaces, swimming pools and playgrounds.
(Source: InBusinessNews)
