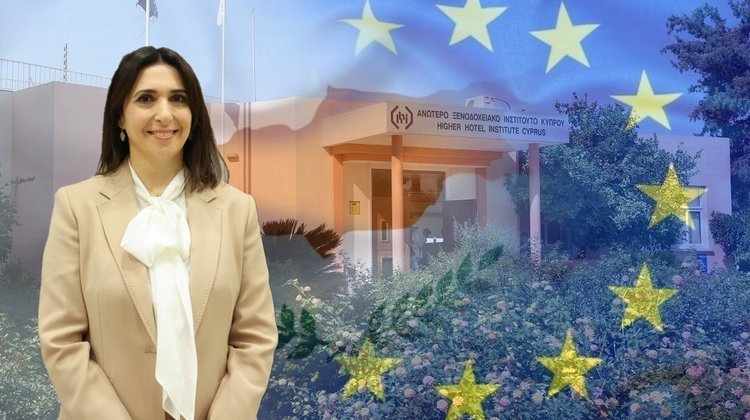New tender announced for the construction of €11.66m EU Presidency Press Centre
Marios Adamou 08:26 - 17 July 2024

The Public Works Department has re-announced its call for tenders for the construction of a Press Center in view of Cyprus taking over the Presidency of EU in the first half of 2026, increasing both the estimated value of the overall project and the number of other individual projects to be hosted at the site of the former Higher Hotel Institute of Cyprus (HHIC) in Aglantzia.
According to the documents posted on eprocurement, the estimated cost for the creation of the Press Centre is expected to reach €9.8 million plus VAT (€11.66 million including VAT), while the works should be completed within 12 months from the signing of the contract.
In fact, and in order for the projects to be completed within 12 months, the tender included a provision according to which in the event that the contractor who will undertake the execution of the project completes it earlier, he will receive as a reward an amount of up to €195,000 plus VAT.
Also, the maintenance period of the building will be five years. During this period, the contractor who will undertake the project will have the responsibility of repairing any defects that may arise in relation to the work he performed under the contract, as well as the responsibility of maintaining the project.
The timetables
As mentioned in the tender announcement, offers will be accepted until 11am on 9 August, while questions, comments and suggestions from interested bidders will be accepted until 26 July.
The results of the tender are expected to be announced on 30 August, while the contract is expected to be signed by 2 October.
Therefore, if there are no delays, the Press Centre should be ready by the end of September to the beginning of October 2025, two months before the Republic of Cyprus takes over the Presidency of the Council of Europe.
The work
Also based on the announcement, the project concerns the study, construction and maintenance of a building, with a minimum total area of 2,895 square meters (excluding 1,240 square meters of outdoor spaces), which is broken down into the following levels:
- Ground floor, minimum total area of 1,755 sq.m. (excluding 1,210 sq.m. of outdoor spaces),
- 1st floor, minimum total area of 570 sq.m. (excluding 30 m2 of outdoor spaces),
- 2nd floor, minimum total area of 570 sq.m.
Based on the announcement, in addition to the renovation/construction of the main building (HHIC building), the project includes, among others, the following:
- the fundamental demolition of any structures located within the plot, as well as its complete clearing and cleaning (uprooting of trees, removal of vegetation, etc.)
- all the necessary electrical, electronic and mechanical installations, concerning both the main building and the external areas,
- all the necessary static studies concerning the main building, and new constructions,
- the supply and installation of movable and immovable furniture,
- all the required works of the surrounding area for the orderly, uninterrupted and immediate operation of the project, immediately after the end of the works and within the contractual deadline for their completion. These include, among others, the following works:
- the confirmation and completion, where necessary, of the mapping of buildings and external spaces,
- landscaping, planting, irrigation and maintenance of gardens,
- external works, construction of pavements, internal roads, traffic areas and parking,
-fencing established within and by the perimeter boundaries of the plot, as shown on the attached survey of the existing situation.
The Press Centre
As far as the Press Centre is concerned, the design will aim to create a functionally perfect building, with high aesthetic and quality requirements, that will reflect the symbolic character and importance of the event it is intended to host.
The design will also take into account the importance of its functional destination, especially the fact that it will host the press officers who will transfer to their countries the impressions they will get.
It will house journalists' workplaces, broadcasting facilities, conference/interview rooms and dining areas.
The interior design, development, structure, structuring, connection and distribution of spaces per level and between levels will ensure maximum functionality, easy access regardless of physical condition, a sense of comfort and friendly use by the staff and the public.
It is also emphasised that the importance of the external configuration, the parking areas, the internal road network, the sidewalks, the surrounding area, the pedestrian accesses from and to the outdoor and underground parking areas and the correct and safe movement of wheeled vehicles within the block.
Other projects
It is worth mentioning that, apart from the press rooms, the building will have TV booths, an information room, sanitary facilities, a canteen, a first aid room, a central server room, etc.
(Source: InBusinessNews)
