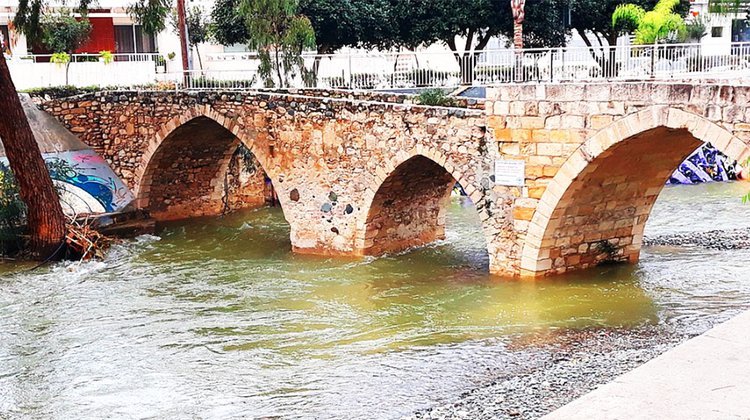Unique linear park planned for Germasogeia within upcoming regeneration of the Amathos River
08:32 - 22 July 2024

The redevelopment of part of the Amathos river bed will also result in the creation of a linear park in the Municipality of Germasogeia, Limassol.
The project, which has secured Environmental Department approval, aims to highlight the linear park as an ecological corridor, focusing on water ecology by enriching the vegetation and upgrading the landscape in order to create a pleasant microclimate in the area.
The unique linear park is part of a larger project with a total length of six kilometers that will connect the beachfront of Limassol with Germasogeia Dam. The project is divided into three individual phases, for which at this stage, the exact timetable they will be implemented within has not been made known.
The linear park constitutes phase A of the overall project. The intention of the Municipality of Germasogeia is the gradual completion of the entire project over the next few years. The purpose of the project is to offer users rest, entertainment and opportunities for sports.
According to the environmental opinion, the proposed project is located within the bed of the Amathos River in an area that is mostly used as a parking lot, which is proposed to be reconstructed into a linear park. The proposed project extends from the confluence of the riverbed with Vasileos Georgiou A’ Avenue (the southernmost point of the project), to the area of the confluence of the Potamos riverbed with Daidalidon Street (its northernmost limit) with a total length of 291 meters and with a width of about 33 meters.
It is located within the boundaries of the Municipality of Germasogeia in the Limassol district in an urban area at an altitude of approximately five meters above sea level. The project is accessible from Christaki Kranou street.
In the project area there are, among other things, asphalt (the existing river bed, reinforced concrete bleachers, curbs, reinforced concrete slopes, reinforced concrete walls, reinforced concrete ramps, reinforced concrete slopes that are in contact with the medieval bridge (the Aristou Bridge which is an ancient monument and is included in the list of ancient monuments of the Department of Antiquities).
It is clarified that the Aristou Bridge, a medieval bridge, will be preserved while the other structures mentioned above will be demolished. Also, at the northernmost (and highest) point of the project within the riverbed, there are rainwater pipes and currently the waters run through the project area and end up in the sea.
Based on the design proposal, the materials sealing in the river bed, such as asphalt, will be removed and replaced with water-permeable materials, and the rainwater beyond its path through a rainwater drainage channel that will lead it to the sea will run the entire width of the river bed, thus helping the enrichment of its bed and its natural function. An open/shallow storm water drainage channel will be created centrally along the project. Along the east and west sides of the project, existing trees will be preserved and greenery will be enhanced by planting new local species of trees, shrubs and plants. The new structures/stands will be located in such a way that they will not be an obstacle to the smooth flow of water and will be resistant to flooding.
More specifically, the project provides for:
- Linear green spaces, cycle path/pedestrian path.
- Space for events and performances.
- Urban balconies with views towards the park.
- Central event space/park.
- Rainwater drainage channel
- Prefabricated concrete seats will be placed in the bleachers and in various places
- Metal pergola 78 meters long with a perforated/open upper part for planting climbing plants which will enrich the greenery of the area and provide shade to the users of the space and the walkers of the area. The pergola will be placed on a floor of ground concrete, while along its support points on the ground, topsoil and gray gravel 10 cm high will be placed on a geotextile for planting low bushes.
- Urban balconies with a view.
- Green spaces.
(Source: InBusinessNews)
