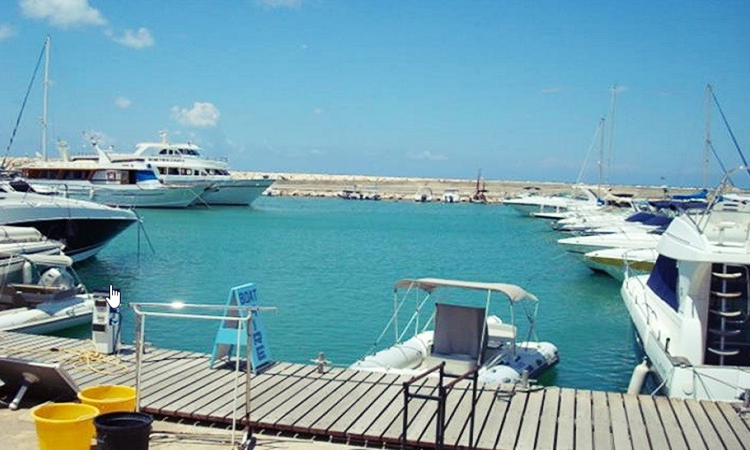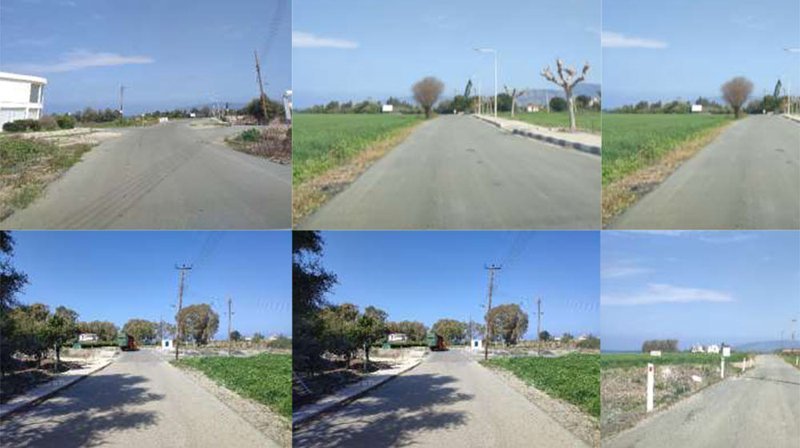Upgrade planned for the Latsi to Limni section of the Polis Chrysochous coastal road
11:14 - 13 August 2024

A section of the Polis Chrysochous coastal road, from Latsi to Limni, is due to be upgraded.
The proposed project, which has secured the approval of the Environmental Department, aims at the development and improvement of the Polis Chrysochous coastal road.
The project is included in the network of Roads of Primary Importance of the Golden Bay Local Plan and the design was based on the Regulatory Plan prepared by the Department of Town Planning and Housing.
The section of road being improved starts from the location of "Halimes", near the community beach in Latsi, and ends at the location "Kambos tou Mavrovouniou," in the eastern part of the administrative boundaries of the Municipality, just beyond the Antara Palace hotel.
Improving access, cycle paths and bus stops
The construction and improvement of this road is characterized as being very important, because it connects the area of the port in Latsi with the area east of the Municipality of Polis Chrysochous. More specifically, traffic from the core of the settlement is expected to be reduced, while the access and movement of both fire engines and vehicles of other services to the area of the forest where the campsite is located will be faster and safer without affecting the core of the settlement. In addition, cycle paths and bus stops will be created, enabling residents and visitors to move in alternative ways beyond their private vehicles.
The estimated cost of the project amounts to €9 million, while the works are expected to begin with the issuance of the required permits and last for one year.

Three new roundabouts
It is noted that at this stage, most of the road in question is already paved. The length of the road under study is approximately 4,570 meters, of which approximately 420 meters are part of a secondary road network. Of the 4,150 meters of the road axis, 3,400 meters will be along the existing axis on a registered road while approximately 750 meters will be a new alignment passing through private parcels with arable dry crops. The new alignment starts approximately from the second roundabout and ends approximately 250 meters before the third roundabout. The design of the project also includes the construction of 3 new roundabouts. The first roundabout will be created at the western end of the project boundary at Akamandos Avenue by its junction with Europa Street. The second roundabout will be located approximately 865 meters east of the first and the third roundabout will be located at the junction of Thessaloniki Street and Dios Polieos Street (in front of Polis Chrysochous Hospital). It will be necessary to expropriate both the new alignment and the existing axis to ensure the required width. According to researchers, in the original design there was only the construction of the third roundabout, but after consultation with the Technical Committee of the Central Agency for the Resolution of Traffic Problems (TEKFEKP) of the Department of Public Works, it was requested that two more roundabouts be added.
Besides, during the construction of the road, woody and xeric crops, individual eucalyptus and olive trees as well as other synanthropic vegetation will be affected. According to the Forestry Department, two large eucalyptus trees and one cypress tree will be affected near the second roundabout, and approximately 70 olive trees and cypress trees will be affected in at the 2700-3400m section.
For the improvement and construction of the proposed project, the contractor will fence-in the proposed construction work area, so as to prevent the entry of those not permitted to enter and to avoid their exposure to danger and the occurrence of accidents. For its implementation, demarcation works, earthworks, removal of surface soil and the affected vegetation where present, preparation of the proposed site for the start of construction works are required. Using mechanical means, the required excavations and/or embankments will be made in order to achieve the desired elevations, which, at this time, have not been determined. It is noted that the volume of excavated material, in case it cannot be used in embankments in the project, will be delivered to licensed waste management units. Finally, once the necessary infrastructure is implemented, the layers of materials for the road surface, bike path and sidewalk will be placed.
Typical sections of the road will have the following characteristics:
A. Two-lane section (total width 17m)
• 6.6m highway (3.3m + 3.3m on either side of the axis)
• 6.0m sidewalk (3m + 3m on either side of the axis) • 3 .4m cycle path (on one side of the axis)
• 1.0m green lane (on one side of the axis between the cycle path and the highway)
B. Cross-section of two lanes together with an additional one for right-hand movements (total width 21m)
- 6.6m freeway (3.3m + 3.3m on either side of the axis)
• 3.0m right-hand lane
• 1.0m island (next to the right-hand traffic lane)
• 6.0m pavement (3m + 3m on either side of the axis)
• 3.4m bike lane (on one side of the axis), as well as 1.0m green lane (on one side of the axis between the cycleway and the motorway)
(Source: InBusinessNews)
