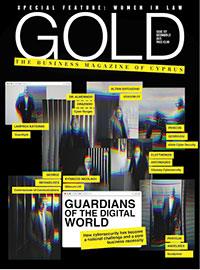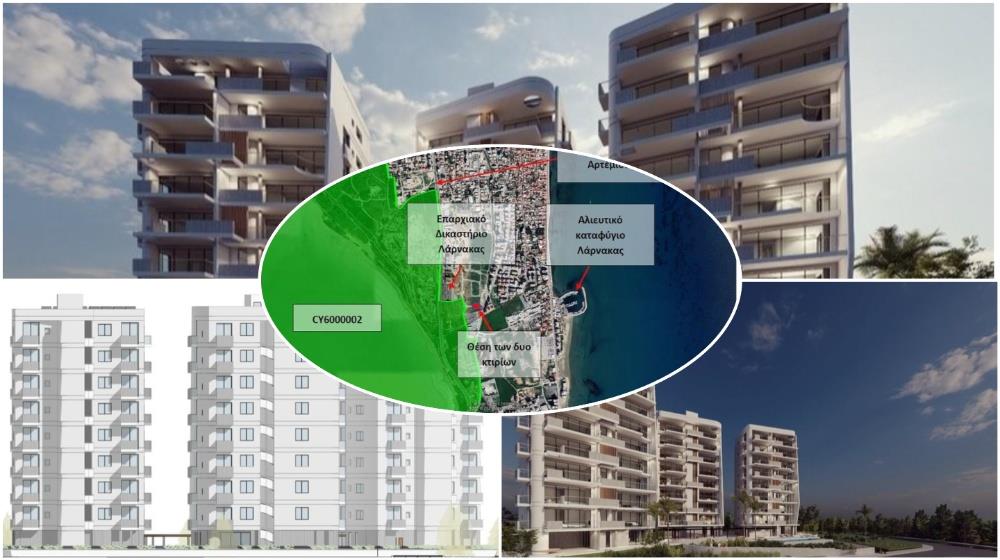Cyfield is planning a €3m residential development in the Skala area of Larnaca that will consist of three identical building blocks overlooking the “Larnaca Salt Lakes” Natural 2000 Network – and the Environmental Authority has given the green light; but under certain conditions.
Given the uniqueness of the protected area, the company has filed a Special Ecological Assessment in addition to the Environmental Impact Assessment Study with the Environmental Authority.
Cyfield is proposing to build three residential complexes of 8 residential floors plus one floor in the pilothouse of each for common areas. Each building will have a height of 35.15m and there will be 47 residential apartments in total.
The ground floor outdoor area will form a single square between the three buildings, where there will be a paved area (2,000 sq.m.), a private green area (1,577 sq.m.) and a swimming pool (80 sq.m.).
Submitting the plans, Cyfield said the aim was to help cover part of Larnaca district’s residential needs. It added that the project will significantly contribute to the local economy, both in terms of employment during the construction phase as well as during its operation, while the increase in local population is expected to boost local businesses’ turnover.
It is noted that similar developments have received building permission in the same area, including two, 12-floor residential towers – aka the “Naoc Project” – that will be located 440m east of Cyfield’s proposed project, and another pair of 75m tall building blocks.
Provide permission is granted, Cyfield said its project will take 18 months to complete – bar unforeseen circumstances – and is estimated to cost around €3m.
The Environmental Authority’s conditions
After looking into the project’s environmental impact, the Authority said the construction could only go ahead if specific measures are taken to mitigate the effects of light pollution and minimise the risk of disorientation and impact on avian species.
More specifically:
- Reduction of transparent surfaces on exposed external parts of buildings (e.g. through the use of alternative non-transparent materials).
- Where transparent surfaces on exposed building exteriors cannot be avoided, reduction of their transparency [e.g. through the use of bold patterns such as stripes or stickers depicting birds of prey (i.e. figures of birds of prey), metal facades or nets, glass panes with reduced reflectivity, opaque or semi-transparent materials, etc.]. Where this is not possible, use sloping or curved surfaces that reduce impacts.
- Prohibition of the use of lighting projectors during the construction stage.
- Prohibition of the use of lighting projectors in all buildings during the operation phase.
- Landscaping around the buildings in such a way as to create a light barrier from the vegetation that prevents the diffusion of light.
- Use of warm colour in exterior lighting on all floors, with reduced intensity of the blue spectrum to reduce light pollution
- All light sources in exterior lighting on all floors to be directed downwards and fixtures to be adequately covered with opaque covers.
- All exterior and perimeter lighting in common areas used for a short period of time (parking lots, driveways, etc.) to operate with motion sensors or timers and be limited to the ground floor so as to minimise diffused light.
- On the windows that come or may come into visual contact with the Larnaca Salt Flats, low-transmittance glasses should be applied so that the internal lighting is not directed towards the Lake.
- The final design of the buildings incorporating the above in terms of avoiding collisions and reducing light pollution to be notified to the Environment Department and the Game and Wildlife Service for approval prior to the issuance of a Building Permit for the projects. The design in question should be an integral part of the building permit.









