Historic centre of Strovolos to undergo €3.99 million redevelopment
Marios Adamou 08:35 - 18 February 2025
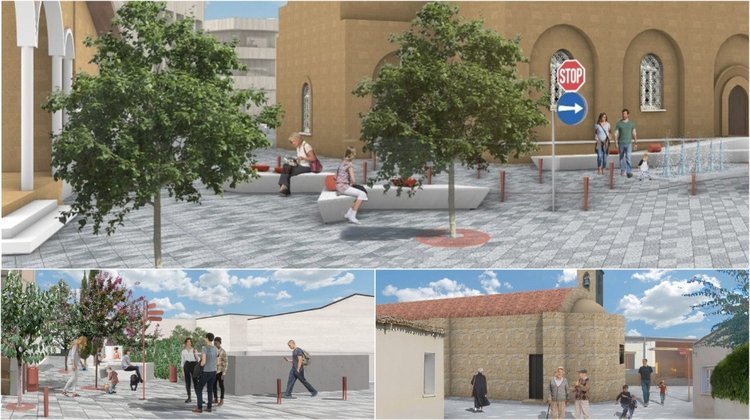
The redevelopment project of the old core of Strovolos appears to be on track for implementation, and is expected to breathe new life into the area and contribute to its further development.
In this direction, the Municipality of Strovolos has proceeded to announce a relevant tender through the Electronic Procurement System (e-procurement) of the Treasury of the Republic of Cyprus to find a contractor who will undertake the construction of all the renovation projects of the old core.
The estimated cost of the project was set at €3.99 million plus VAT and will be implemented within the framework of the "THALIA 2021-2027" Cohesion Policy Programme with co-financing from the European Union.
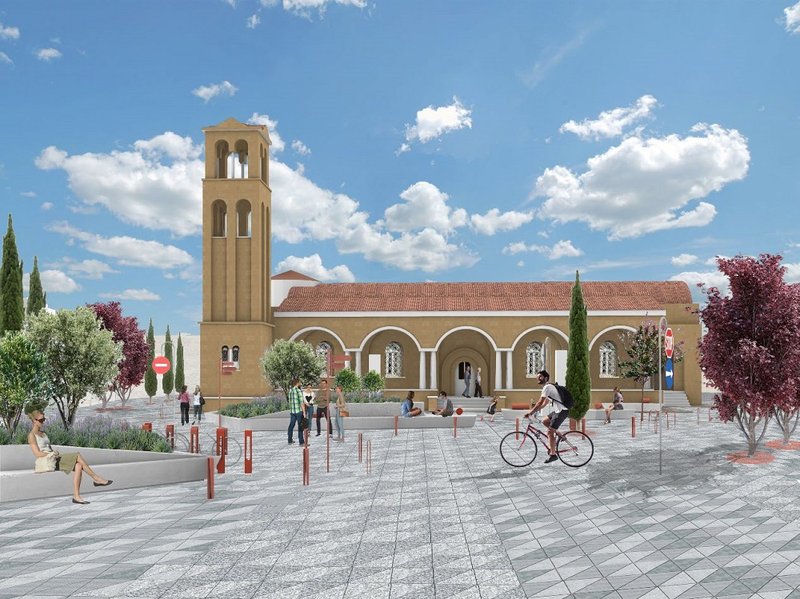
What does the plan include?
Based on the tender documents, area 1 of the wider regeneration project of the old core of Strovolos includes the area around the church of Panayia Chryseleousi, the area around the church of Ayios Georgios and part of Archbishop Kyprianou road with recreational, entertainment and commercial uses of a special nature.
The main feature with which the proposal was formed is the unification of the flooring throughout the area, without the distinct separation between vehicle and pedestrian traffic, the undergrounding of public utilities, the provision of SMART CITY services and the configuration of urban furniture.
The aim is to give priority to pedestrian traffic and to significantly limit the passage of vehicles, with a maximum speed of 20 km/h.
At the same time, the proposal addresses the creation of various types of public space with the aim of reshaping the historical core of Strovolos, so that, on the one hand, the character of the core is ensured and, on the other hand, the quality of everyday life is upgraded.
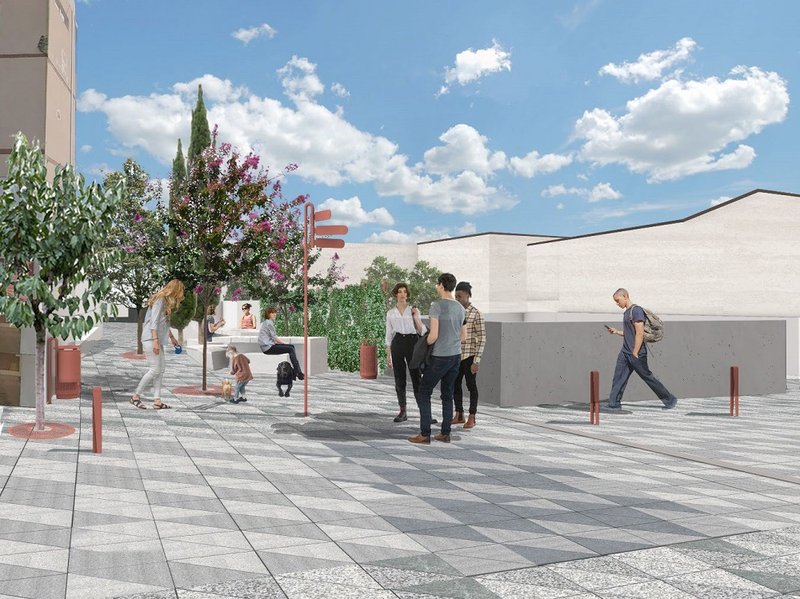
The public spaces that will be created are described in detail below.
A. Public space along the road axis:
- Ensuring pedestrian, bicycle and disabled traffic routes
- The proposed paving and road layout encourages low vehicle speeds and is based on the broader philosophy of car and pedestrian management in the core.
- Creation of parking areas for pedestrians and bicycles. In these areas, the relevant infrastructure - facilities.. such as platforms, seats, plantings, lighting, shading and drinking water are provided.
- Undergrounding of all public services including telecommunications providers.
- Formation of thresholds (stairs) to entrances to residences and commercial and entertainment spaces.
- Provision of mobile ramps to facilitate the movement of people with disabilities to and from private stores.
- Remodeling of the pedestrian and car boundary itself with planting, seating and metal structures.
- Ensuring adequate lighting
- Rubbish bins with provisions for recycling as well as dog waste bins.
B. Public space around the Church of Panayia Chryseleousi-Square:
A chain of public spaces is proposed around the church, making this point central for the regeneration of area 1, defined north of the church, where the church entrance is located today.
A secondary square space is created on the south side of the church.
In both places, the following are ensured:
- Unified paving of the perimetre square and streets.
- Floor carvings that unify the space with the perimeter public spaces passing through the road network, encouraging pedestrian movement as the main circulation in the core.
- Lighting of the church to highlight it as an archaeological monument.
- Special lighting for public spaces - squares to highlight them and attract visitors.
- Placement of existing busts near the entrance of the church and creation of special structures for their placement.
- Creation of seating based on modular design, providing seating for 1, 2, 4 and more people.
- Creation of large flowerbeds that combine perimetre seating to provide shade to users.
- Planting points within the squares.
- Creation of two points, one at the northern and one at the southern point of the church, with emerging water.
- Rubbish cans with provisions for recycling as well as dog waste bins.
- Undergrounding of all public services and other telecommunications providers.
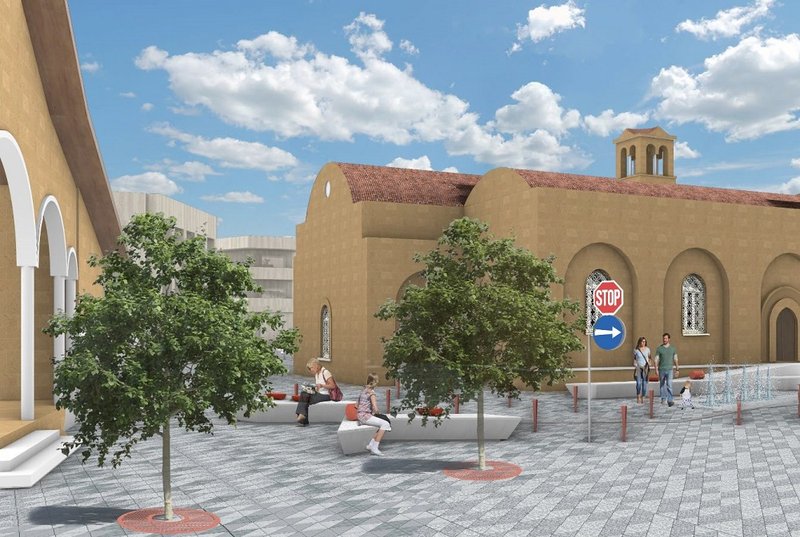
C. Public space around the chapel of Agios Georgios:
- Single flooring around the perimeter of the chapel
- The proposed road layout encourages low vehicle speeds and is based on the broader philosophy of managing the car and pedestrian in the core. Only permit holders (residents) are allowed to cross, using pop-up bollards.
- Ensuring adequate lighting in the surrounding area
- Special lighting for the chapel to highlight it as an archaeological monument.
- Trash cans with provisions for recycling as well as dog waste bins.
- Undergrounding of all public services (S.Y.L., S.A.L., A.H.K., TAY, A.T.H.K. and other telecommunications providers)
D. Development of a parking area and an open-air market.
Based on the plans, a space with variable uses will be created north of the existing Museum and west of the central Square. The space will provide some parking spaces for the Museum and the Church, but it may also be used as an outdoor market.
In addition, the entrance to the space - bordering the public road - will also be the bus stop that passes through the core.
The projects that will be implemented:
- Single parking lot paving with road and adjacent square.
- Creation of shading canopies through three large metal canopies
- Creation of a pedestrian parking area at the border with the road and under the shade structures. In this area, the relevant infrastructure - facilities such as seating, plantings, and drinking water are provided.
- Creation of 14 parking spaces, one of which concerns minibus parking.
- Trash cans with provisions for recycling as well as dog waste bins.
E. Arrangement of parking and catering areas for cars and bicycles.
East of the road axis on Archbishop Kyprianou Avenue, a small parking area will be created, with a single parking area pavement with the rest of the redevelopment area and in particular:
- 12 parking spaces, one of which is for disabled people, as well as catering areas for medium-sized vehicles.
- Parking and charging area for electric vehicles.
- Bike rack for 6 bikes.
- At the boundary of this area with the public road, garbage collection will also take place through an underground system.
- The boundary between the parking area and the sidewalk will be formed with a metal structure to contain climbing plants (jasmine).
F. Development of a pedestrian street with an outdoor seating and dining area.
This area will be formed adjacent to the parking lot on Archbishop Kyprianou Street. At the beginning of the pedestrian street, a plateau will be formed that will be equipped with seats and a large public space table for outdoor dining.
The projects that will be carried out:
- Creation of a pedestrian parking area at the border with the pedestrian street. In this area, the relevant infrastructure - facilities such as seats, a table for outdoor dining, plantings, and drinking water are provided.
- Special lighting for public spaces to highlight them and attract visitors.
- Rubbish cans with provisions for recycling as well as dog waste bins.
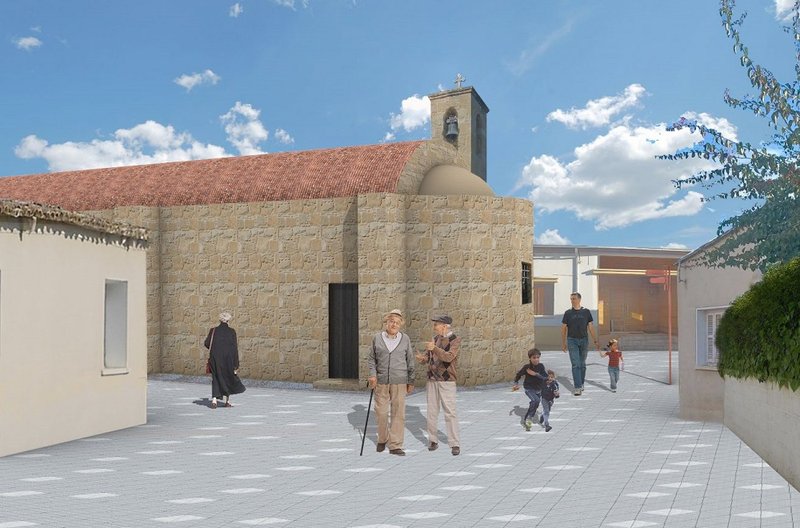
Project execution schedules
According to the tender documents, the project should be completed and temporarily handed over for use in phases. It is noted that the phases and duration of the project will be defined by the employer (Municipality of Strovolos) in coordination with all the stakeholders and a corresponding instruction will be given during supervision.
The contractor, for his part, will prepare and deliver to the architect, within one week of signing the contract, a work schedule for approval. This must also include the work of any subcontractors hired by the contractor or the employer.
It is emphasised that the contractor will have absolute responsibility for adhering to the schedule, while the completion time will be calculated from the last day of the time period referred to in the corresponding article of the Contract.
However, upon delivery of the works, the contractor must put all the project installations (plumbing, mechanical, electrical, etc.) into operation at his own expense and make available all the necessary means for the inspection of the works in combination with the special responsibilities of the EAC and CYTA services for their own wiring.
It is noted that, throughout the duration of the construction site, the individual services that serve the affected area and its residents must be maintained in operation. Thus, public services and telecommunications must be ensured.
Deadline for submission of tenders
It is worth noting that offers will be accepted until noon on 28 February, while based on the schedule, the results of the competition are expected to be announced three months later.
Based on the planning, the signing of the contract will take place within four months from the deadline for submitting bids, while the contract that will be signed will last 18 months from the date of commencement of the renovation works of the old core of Strovolos.
(Source: InBusinessNews)
