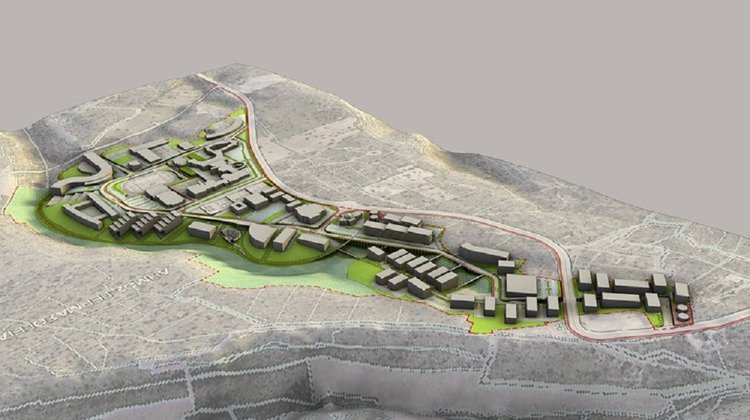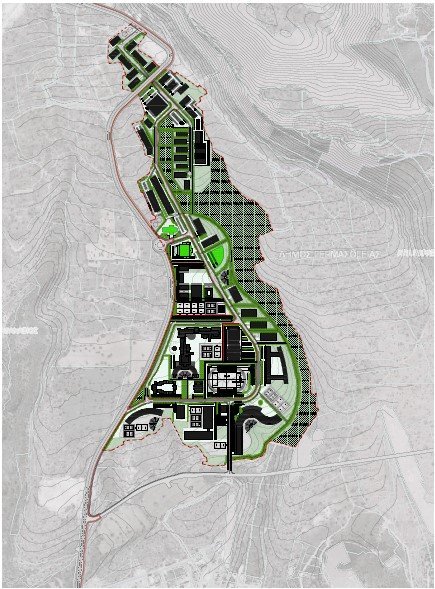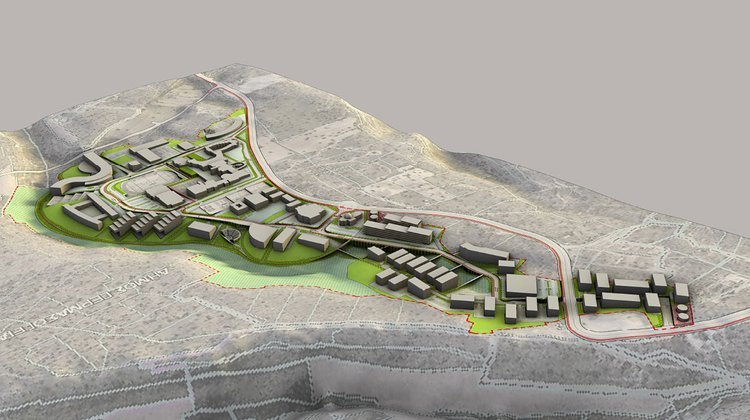Holy Metropolis of Limassol 's €379.5m Ayios Athanasios development on track for implementation
10:41 - 05 February 2025

An integrated multi-use development in Ayios Athanasios, Limassol put forward by the Holy Metropolis of Limassol appears to be on track for implementation.
It is noted that the project owner is the Holy Metropolis of Limassol, while the cost of the project has been preliminarily estimated at approximately €379,495,000.
The Environmental Authority has put the project out for public consultation, before which a relevant Environmental Impact Assessment Study (EIA) was submitted.
According to the Study, the purpose of the proposed project is to create an integrated, complex and unified development with an emphasis on education, research and innovation.
As is characteristically stated, with the synergy of uses, an effort is being made to achieve the project's autonomy and minimise the need to travel to the city centre, something which causes increased emissions of pollutants.
The implementation of the proposed project, it is added, is expected to be a catalyst for the development of the wider area, while the combination of the proposed development with existing developments, such as the German Oncology Center, which could be combined with a Medical School, is estimated to provide particular momentum.
In addition, part of the shopping centre is proposed to operate as a Citizen Service Centre, for complete self-sufficiency and traffic congestion relief.
Based on the same information, the area of land covered by the proposed spatial planning of the project amounts to 448,033 square meters (sqm), while the net area of land remaining after the concession of land for the public road, public green space and community equipment is 333,350 sqm.
In more detail, 28,600 sqm will be allocated for the proposed road network, 2,746 sqm for the Limassol Water Supply Board (LWSB) tanks, and 83,337 sqm as public green space.
It is worth mentioning that the proposed spatial planning includes the following strategic uses:
- Higher Education School: The School is planned to be combined with Primary and Secondary Education Schools, an Organised Sports Centre and will include cultural and environmental enrichment projects, such as an indoor theatre, event hall, exhibition halls, a cultural centre, a church, open amphitheatres, pedestrian streets, bike paths, etc.
- Research and Development (R&D) Centers / High-Tech Developments.
In addition, the proposed general spatial plan includes complementary uses, such as residential developments and a business park, including commercial and office uses, and exhibition spaces.

The vision of the Holy Metropolis of Limassol
According to the Study, the Holy Metropolis of Limassol 's vision is the creation of a vibrant community centered on educational institutions and research and development centres.
The strategic objectives of this vision are as follows:
- Meeting the growing demands for high-quality educational institutions and supporting the development of Cyprus as an attractive investment destination for foreign high-tech and IT companies.
- Creating opportunities for strategic collaborations between different entities, such as Universities and Research Centers, and maximising synergies through shared resources and facilities.
- Decentralization and decongestion of the urban area, through the creation of a, to the greatest extent possible, autonomous community with supporting uses such as a shopping centre, sports facilities, residential developments and student/pupil dormitories, etc. This holistic approach aims to serve the residents and users of the development while absorbing significant activity from the neighboring suburban areas.
Architectural and environmental design
Based, moreover, on the data presented in the Study, the main factors taken into account for the location of uses within the area under study concern the slopes of the land, the view offered, the accessibility from the central road network, the proximity to the proposed public green spaces, and the type of each proposed use.
Based on the design, the individual developments have been located on the hill, where the slope is gentle and the vegetation is low and minimal, while in the areas where more vegetation is observed (with steep slopes), green spaces and nature trails have been located.
More specifically, at the centre of the development is the University, which is framed by cultural and environmental projects - open spaces and buildings aimed at the public - such as squares, an outdoor amphitheater, sports facilities, stadiums, an indoor theater, an event hall, exhibition halls, a cultural center, a church, outdoor parking lots, etc.
This specific area has the gentlest slopes, while existing vegetation is almost non-existent, therefore it is ideal for the above uses, which require large flat surfaces.
In the southernmost section, in connection with the above University areas, the Primary and Secondary Education Schools are located, while the Research and Development Centers are located in the northeastern part of the development, which is the point with the highest altitude, in order not to obstruct the visual escape of the remaining developments towards the city.
At the same time, the business park, which includes a modern shopping center and office uses, is placed between the two strategic uses, so as to strengthen both and bring vitality and autonomy to the proposed development.
The supermarket is located on the existing road connecting Limassol with Mathikoloni, relieving the already congested traffic network towards the roundabouts and at the same time protecting the proposed development from traffic.
In addition, within the development, the market area is located, where on the ground floor, on either side of a wide tree-lined sidewalk, which communicates with the church square, shops, dining areas, etc. are planned, while office spaces are planned on the upper floors.
It is noted that this space will enhance users and residents within the proposed development.
The residential developments are located scattered throughout the development area, in order to ensure vitality throughout the day, which entails sustainability, safety and a pleasant stay.
Specifically, boarding houses are proposed within Schools 2 and 3, student dormitories within the University, as well as residential complexes with apartment buildings, one at the northernmost point of the development and on the main road network, the second together with the Centers (R&D) and the third within the business park.
Also based on the design, the majority of them are proposed to be low-rise buildings, so as not to alter the character of the area and to allow for direct sunlight and unobstructed visual escapes towards the city of Limassol.
According to information from the project's architect in the context of the preparation of the Traffic Impact Assessment Study (TIA), the proposed development will include, upon completion of its full construction, 2,801 parking spaces, of which 304 will be designed for use by people with disabilities.
Also, part of the parking spaces at the Sports Center will be granted to the State for 24-hour use.
The proposed project will include parking spaces for bicycles, mopeds, buses and taxis, which will be determined at a later stage.

Implementation phases
However, according to the architectural design, the project will be carried out in four phases and its completion is expected in April 2029. In detail:
- During the first phase, construction of the proposed road network and infrastructure will take place, e.g. internal sewage pipes, service networks.
- During the second phase, the construction of the Research and Development (R&D) Center, the Church and Part of the Residential Developments will take place.
- According to the Architects of the proposed project, the third phase will be carried out in two stages. During the first stage, the construction of the Higher Education School, the Indoor Amphitheater - Event Hall, an Art Exhibition Hall, a Primary and Secondary Education School and the supermarket will take place. During the second stage of the third phase, the construction of two Primary and Secondary Education Schools, the Shopping Center, as well as the Linear Park will take place.
- During the fourth phase, the remaining part of the Residential Developments will be carried out.
(Source: InBusinessNews)
