The Landmark Nicosia: Coen van Dijck on what it takes to redesign a building constructed over three time periods
Jacqueline Theodoulou 07:00 - 12 April 2025
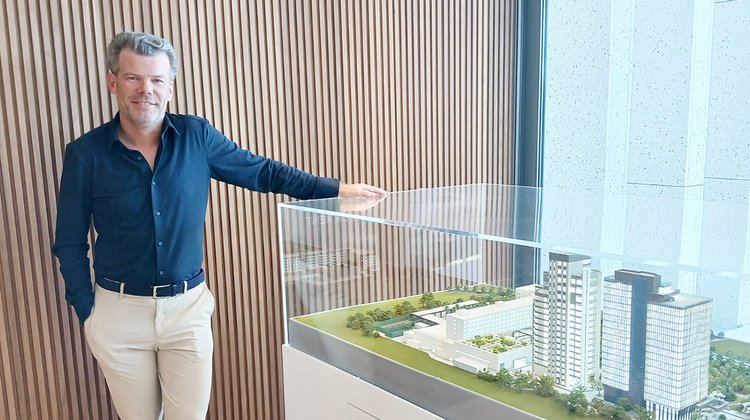
Coen van Dijck – CEO of design and architecture studio D/DOCK – was brought on board, along with MHV Mediterranean Hospitality Venture Group, as global partners of Marriott International, at a critical juncture for The Landmark Nicosia, Autograph Collection – set to open later this year.
The project, set on the grounds of the immensely historic and iconic Hilton Cyprus, presented a unique opportunity: to infuse it with the local essence and cultural relevance it had yet to fully embrace — transforming it into a destination that not only honours its legacy but also resonates deeply with the spirit of contemporary Cyprus.
Speaking to CBN, the D/DOCK CEO takes us through all the details and intricacies of the design process, explains the hotel’s new concept: “The Do’s of the Diplomat”, and reveals the unexpected discoveries and surprises that come with remodelling a building that was constructed over three time periods – 1960s, 80s and 90s.
“It gives beautiful challenges where you sort of open time capsules, you find spaces behind false walls that were once there in the 60s, and by soft renovations, something was put physically in front of it, just to upgrade again… But on the other hand, until you've stripped the building down to its core, you don't know what you're dealing with,” he says.
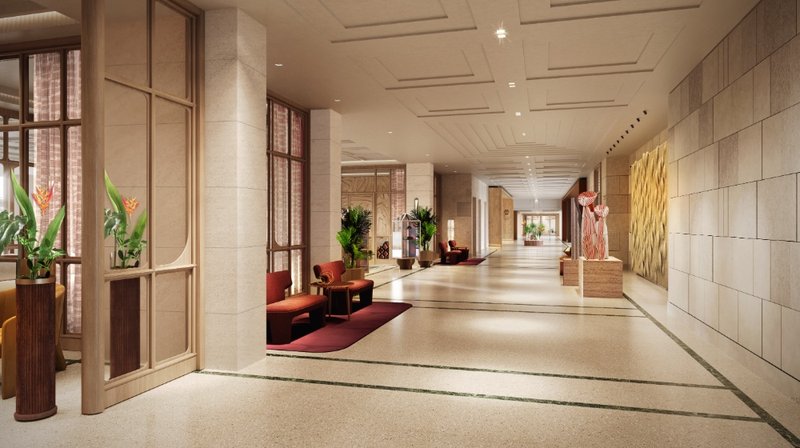
The Landmark Nicosia, corridor
Can you tell us about the story behind this project, its processes and challenges in terms of interior design, getting the necessary Marriott approvals and its historical legacy, which is huge?
Rewinding a bit, we were involved in the project about two years ago. Of course, the project then already had its history, its challenges; but we were brought on board by Marriott. We're a global Marriott partner, so we do a lot of their global hotels in the 4+ or 5-star segment.
When it started, the project needed to have that local essence or local relevance, if you will, and that was missing in the project at that stage. We started, I think it was June 23, we started with the design for mainly the common areas, for the ground floor and the Signature Suites on the other floors.
The story behind the process is that we always have, let's say, three main stages. The first stage, is the concept stage, which is creating the vision, connecting to a narrative and a brand experience, a guest experience, which is then extended into an interior design.
Looking at the Marriott processes, an important milestone is the CDR, which is the concept design review. That's a Board decision that Marriott makes, on a global level, about all their hotels in the world. So you basically have to summarise a whole design in roughly 20 images. Render the images to reflect the concept of the narrative and the design. So that is a very condensed period.
Also in this project, obviously speed is, of essence. The project had quite some troubles to get speed, and we were brought on board, together with the MHV team, to actually accelerate it, to go to opening this year.
So that period is about six months to go from zero to 100 and basically do all these steps in between.
When you say delays, what do you mean? Bureaucracy?
No, I wouldn't say it was due to bureaucracy. The main challenges were related to the building itself. It's a historic structure, so there were many unexpected discoveries, let’s call them “surprises”, that weren’t visible from the outside. Once we began digging and demolition, we encountered conditions that couldn’t have been anticipated beforehand.
In the early stages of the design process, the biggest opportunities and also the most exciting challenges, were shaping a shared vision for what The Landmark Nicosia should become and what it should offer. It wasn’t just about designing a hotel in isolation. The hotel is part of a larger, dynamic campus that includes residential spaces and commercial areas in the adjacent tower. We envisioned this not only as a place to stay but as a vibrant community hub. The hotel plays a key role as an ecosystem driver, fostering social interaction and connection across the entire development. This approach required thinking beyond a traditional lobby design - it called for something more holistic, more future-oriented.
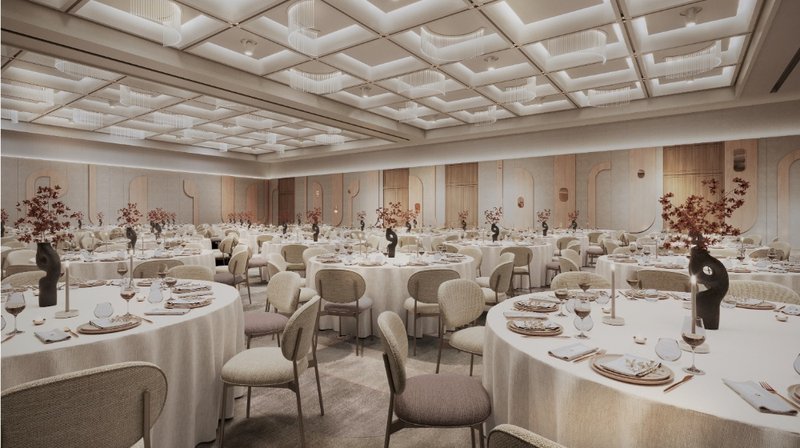
Ballroom
Can you explain the rationale behind the design choices? Do you think it has managed to capture the historical building's heritage, the emotions it stirs and its significance to the people of Cyprus?
Marriot’s Autograph brand is not a hard branded hotel, meaning that it doesn't have a global standard that you just apply and they look the same all over the world. The essence of the Autograph is to create “The Mark”, and to create a localised and significant moment like nothing else. So we looked at two things: one is the historic essence of the building, both in architecture, but also in relevance. So if we look at the history of this place, in the time of Makarios, in the time of Hilton, this place was a diplomatic milestone or anchor point in society.
And that relevance and diplomatic background, we translated in the concept. We call it “The Do's of the Diplomat”, meaning that we want to create a space where everything is transparent, yet there is a “behind the screens” feeling to it. So this, I wouldn't call it a 007 feeling, but you get this sort of feeling of different spaces that have different feelings. It feels rather like a big mansion house, rather than a hotel lobby.
And that essence we tried to capture in the scale of this hotel. You want to make it feel boutique, while still having the capacity that a hotel – with a MICE capacity, as this one – can accommodate for.
The Landmark Nicosia, Autograph Collection
Because of that, we created the ground room, which is a concept from the ancient castle times. The ground room was the big socialisation space, which was yet broken up by different areas where people live, eat, socialise, etc. And that same concept we adopted here. The challenge in that is obviously that the foreground floor is a big space, so you don't want to make that feel empty and grant in that sense. You want to sort of create a scavenger hunt of different spaces that seamlessly bleed into each other but have different functionalities and styles that have a respect to the architecture of the building, have a local relevance in it when it comes to materialisation or look and feel, but also tell their own story per space.
So we have this journey; entering from the main entrance, you get into the Magic Box. The Magic Box is the lobby check-in area which goes into a waiting, holding area, which is called the Majilis Room, also for group check-ins and concierge services. Once you move into the hotel, you get into a library space, which is also a co-working or business centre. But not your typical business centre, as you know from hotels, like a couple of computers and a printer, but also a space where in the evening you can enjoy a drink. So really, that hybrid functionality per space.
From that space, you walk into the Grand Room, which is this area with the signature seating element in there, a piano which is surrounded by a number of closed, let’s call them “snug rooms”. We call them the Drawing Room and the Art Room, where basically you can enjoy vinyl records having a private drink or a private dinner, or work in an environment that feels like a library, in essence.
That space then leads into the lobby bar; a beautiful bar with a natural stone backdrop with little candle nooks in there, which feels a little bit like a stone cave in a way.
And that goes into the all-day dining, the Alfresco or L’Orangerie, which has an inside and an outside area.
And all these spaces have their own style yet connect very seamlessly in one sort of local language.
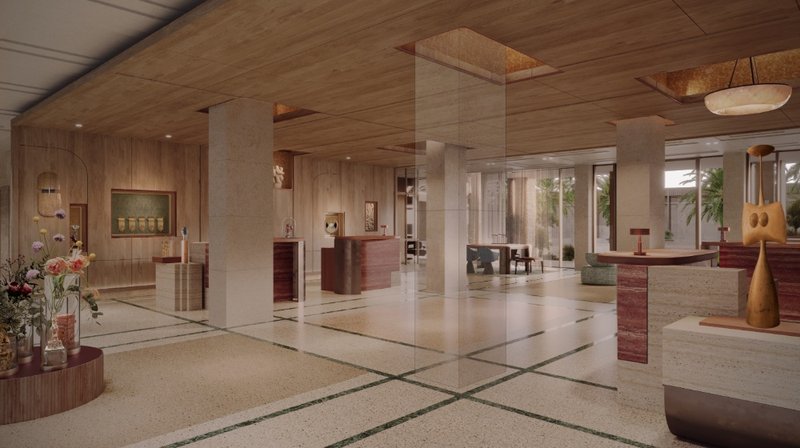
The Magic Box
A lot of thought has gone into every single detail.
Yes, definitely. This project is not only in terms of getting this to the top level of the hospitality market, but also with the speed and the uncertainties that I just spoke about on the construction side. It's a huge design challenge for us in studio, too.
So you mentioned before as well, the “Mark”. Each Autograph Collection offers “Mark” guest experience unique to the hotel. What will it be at The Landmark, Nicosia? And how was it inspired?
The main inspiration is the concept of “The Do's of the Diplomat”, meaning that we would like to create that “Mark” moment straight away at the check-in. But we want to extend that, because normally the autograph just has this one single moment somewhere in the guest journey that they call the “Mark”. We would like to extend the “Mark” throughout these spaces that I just spoke about.
Basically, how we want to materialise and symbolise that “The Do's of the Diplomat” - Mark moment is, at check-in, the guests will be presented with two things: one is a ritual, which can revolve around the rose water ritual, also very locally essential.
And two is that the check-in handover of the key card will be in a symbolised briefcase. That is that link to the diplomatic background. But in the briefcase, the guests will not only find their key card, but they will also find a little deck of cards which have hidden messages in them. It's either a question, a hint, or a story that will invite them to go scavenger hunting through these spaces that we just said.
And we also want to make, let's call it a level of gamification, in that it becomes cool to maybe also collect them in the future, and to also have people talking about them. Or maybe in the end, have a booklet which is the Autograph Collection, where you have all the cards connected, which has certain benefits or prices connected to it. So, create that sort of mystic atmosphere around where the different cards hide messages that can be found in the hotel, in the spaces that I just spoke about.
Can you tell us a bit more about the ritual you referred to?
The ritual takes place in the Magic Box. Both sides of the Magic Box have these insets which show relevant artefacts from the past, but we're also going to reproduce artefacts from the future. These politically significant moments will be symbolised in artefacts from the past. But we're also going to craft things that still need to happen. So maybe a little statue which has a happening in 2036 which is still to happen, but sort-of dictates the future of the country or the geopolitical situation, and maybe in current times, it's even more essential than ever.
Overall, how long did it take you to come up with the finished design that you presented to the Board?
I think that was, in total, seven months from start to finish, which is essentially quite fast. There was no way around it to do this. And that was the commitment that we gave to each other; to get into this bus together and start driving. Together with MHV, we are the team to bring the concept to life; before showing it to Marriott, to decide whether to actually call it an Autograph Marriott.
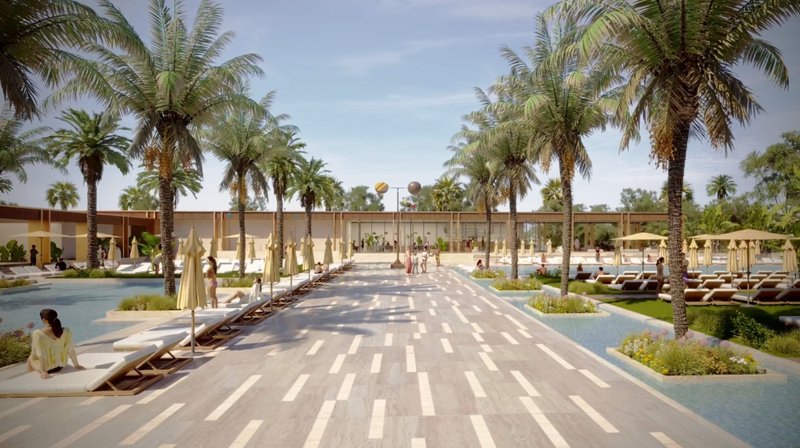
Hotel pool boulevard
How much research went into designing the hotel?
The research phase has three to four main pillars. One is, the brand experience or the envisioning of how the guest should feel, what the message is that you want to get across. The second one is indeed the historic research. How do you create that local essence to the building, to the design? The fourth one has everything to do with the design and the environmental psychology about it. So, all these spaces that I just spoke about – the materials we choose, the lighting that's designed for, the routing that is used to shape languages – they all have an effect on our physical minds that influences our behaviour and the way we feel. There are many research results on that. What the effect is on hard materials, bad acoustics, bad light quality, bad ventilation, access to daylight, orientation. These sorts of things are essential ingredients that we have in our toolkit for design, which are mostly the invisible ones, but very important for the end result of the space.
First opening its doors in 1967 as the Hilton Cyprus, the building has been constructed over three time periods - 1960s, 80s, 90s. Did this create any unique challenges?
That definitely gives some unique challenges. I mean, it gives beautiful challenges where you sort of open time capsules, you find spaces behind false walls that were once there in the 60s, and by soft renovations, something was put physically in front of it, just to upgrade again. But that story of the past is still behind that. So, let's say a bit of a scavenger hunt to find these things.
But on the other hand, indeed, as I said before, until you've stripped the building down to its core, you don't know what you're dealing with. When the building side started, you could see this Hilton interior still, but once you started to peel off the layers, you see the years before that, all the transformations there and the effect that it also had on the building. Technically, for example, the installations, the static condition of the building; things that were thought about on paper that actually, in practice, don't work.
So, it essentially becomes a bit of a design-and-build or build-and-design project. It's not something that you design on paper, then pass on to the construction side and it will be elaborated. You just go 80% on paper, go with the paper on site, and look: “Okay, how are we going to do this in this space?”
That's it. And that's also a very nice way of working, but it's different to many other projects. If you're dealing with slightly newer buildings, the expectation of what you have is more predictable, rather than just finding out what you have as you go along.
Any other important challenges but also perks to mention about with this project?
Working in Cyprus on a hospitality project of this level, there are additional complication factors, such as availability of trade, specialists and materials. There's not a lot of production.
But on the positive side, in other hospitality projects in Europe, it is hard to work with natural stone. That's not a problem here. So that's a good thing.
But when we talk about furniture, joinery, wood types, FF & E [furniture, fixtures and equipment], these are all outsourced and imported products. But we try to look for the closest circle around Cyprus to also have a sustainable background of how we do things and not fly things over the whole world.
There are also the second-life attributes in the FF & E that are being readapted from earlier products and being introduced to the design.
But I think overall, with a project like this, once you have the group on the table that all feels the essence and the importance of the project, then you get the motivation and the energy that you need to deliver. So, I think the trust between clients, designer, contractor, any other consultants around, is important, but another important factor is to also have fun. Because I think the world nowadays has enough things going on not to have fun. If we spend a lot of our time working and doing things like this, we better also make it fun and satisfying for everybody.

